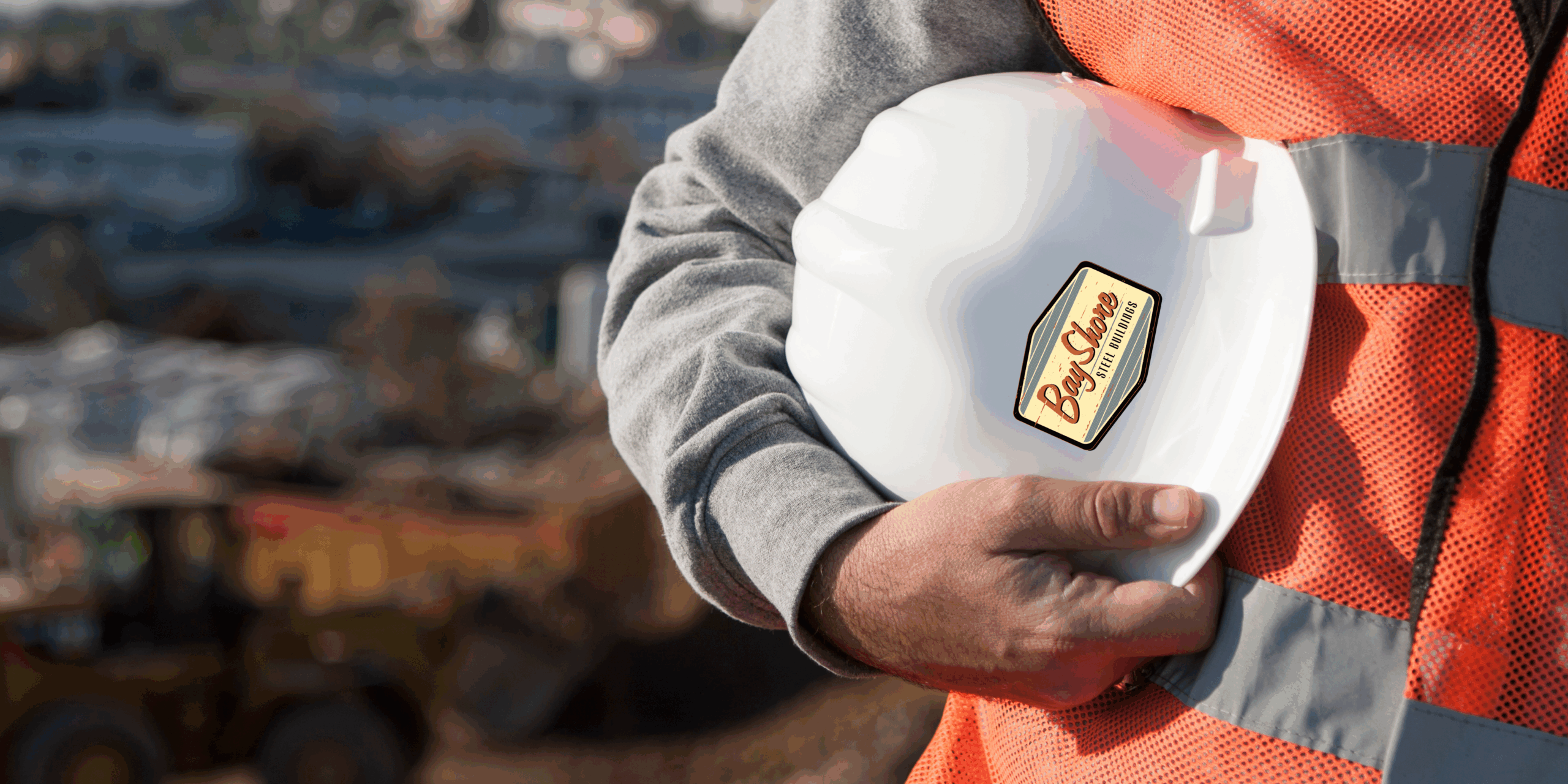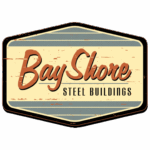Frequently Asked Questions
Have questions about designing, building, or installing your steel structure? You’re in the right place. At Bay Shore Steel Buildings, we answer common questions about pricing, timelines, permits, and customization options so you can feel confident moving forward with your project.

Design, Customization & Support
The design process starts by understanding the function of your building. Smaller pre-built structures come with limited customization, while larger pre-fabricated buildings offer full design flexibility. These can be fully engineered to meet your specific layout, load, and weather requirements.
We offer a wide range of customization options to help you achieve the exact look and function you need. This includes overhangs with soffits, wood grain finishes, and hybrid fascia designs that incorporate stone, wood accents, or other materials. You can also choose from various paint finishes—not just different colours, but also matte and specialty coatings designed for climate-controlled environments, wet areas, or spaces that require corrosion resistance.
We tailor our support to match your needs. Whether you’re looking for a full turnkey solution—including design, permits, construction, and finishing—or you simply need us to supply the steel building, we’re here to help at whatever level you prefer. Our team is flexible, responsive, and committed to making your project as hands-on or hands-off as you want it to be.
Foundations, Permits & Long-Term Planning
At Bay Shore Steel Buildings, we go beyond supplying steel structures—we help clients plan for the big picture. From efficient foundation solutions like our EconoSlab system, to navigating complex permitting processes, we offer services designed to reduce cost, time, and stress. Whether you’re building in phases or thinking long-term about maintenance and value, our team is here to make your project seamless and scalable.
We offer an innovative foundation solution called EconoSlab—a faster, more cost-effective alternative to traditional foundations. It requires less material, cuts down on labor, and is fully engineered with stamped drawings. EconoSlab foundations are typically deliverable within 3 weeks, making them ideal for efficient project starts.
Absolutely. Bay Shore understands the permitting process and regulatory requirements across municipalities. We provide full support for your civil needs—from engineering and documentation to delivery and install—helping you avoid delays and ensuring compliance with Canadian building code standards.
Yes! If you’re planning to phase your build over multiple seasons, we can design with that in mind. Features like expandable end walls allow for seamless future expansions. Our EconoSlab system also supports phased construction by allowing you to tie in additional concrete pads as your project grows.
Not at all. Steel buildings are incredibly low maintenance. When properly installed and left undamaged, steel can last 200% to 500% longer than traditional materials (source). That means fewer repairs, lower costs, and a longer-lasting return on your investment.
