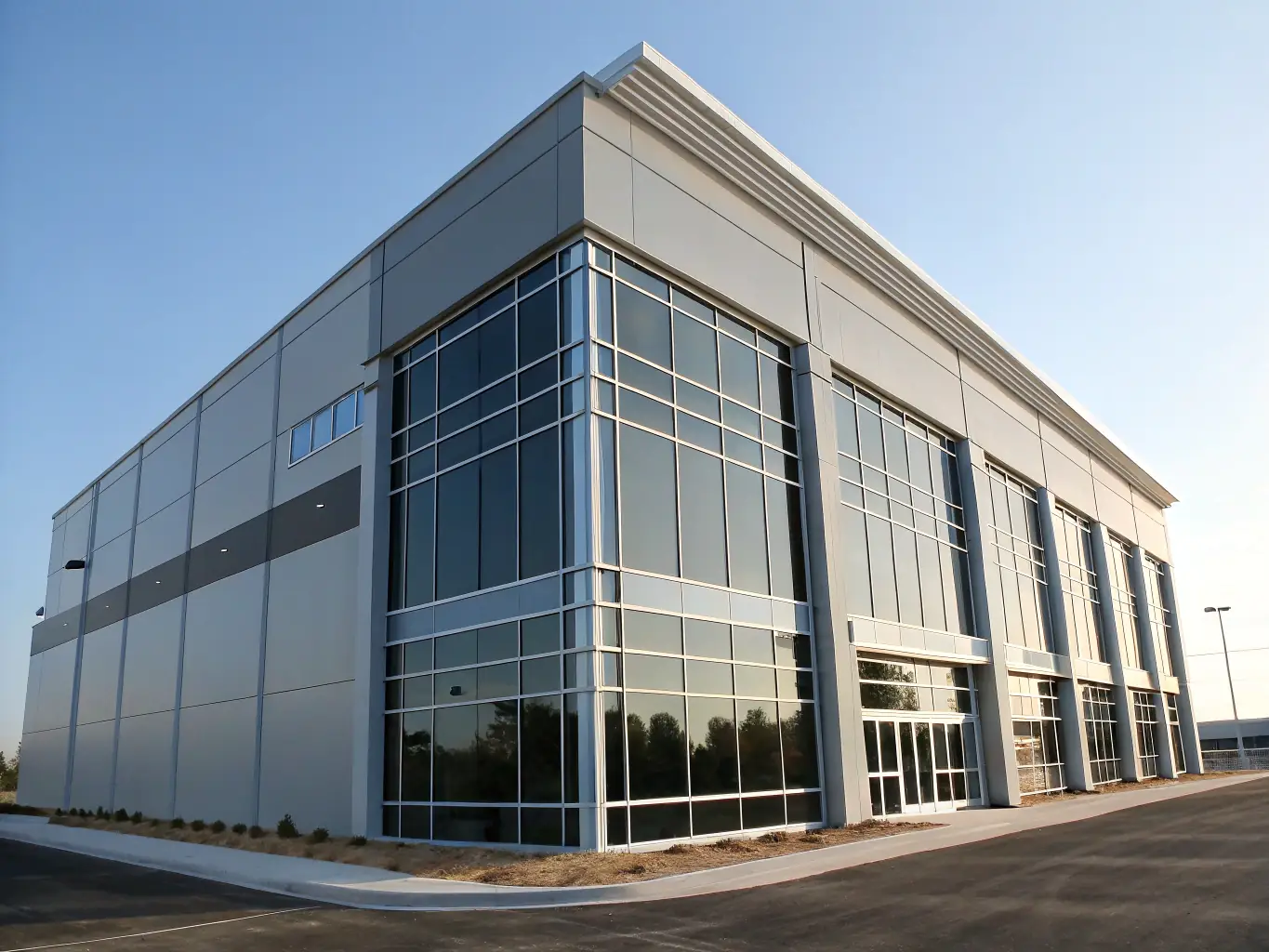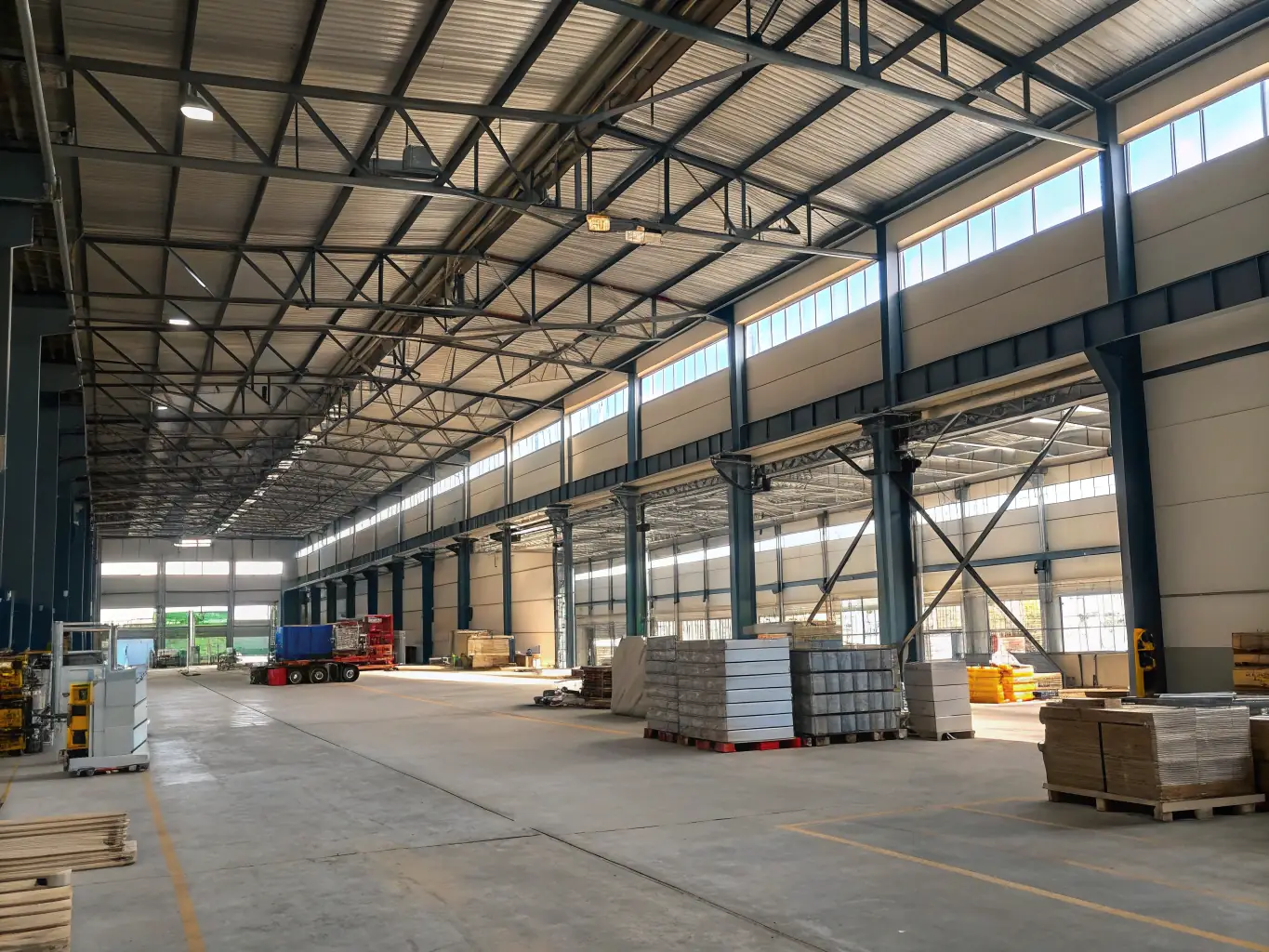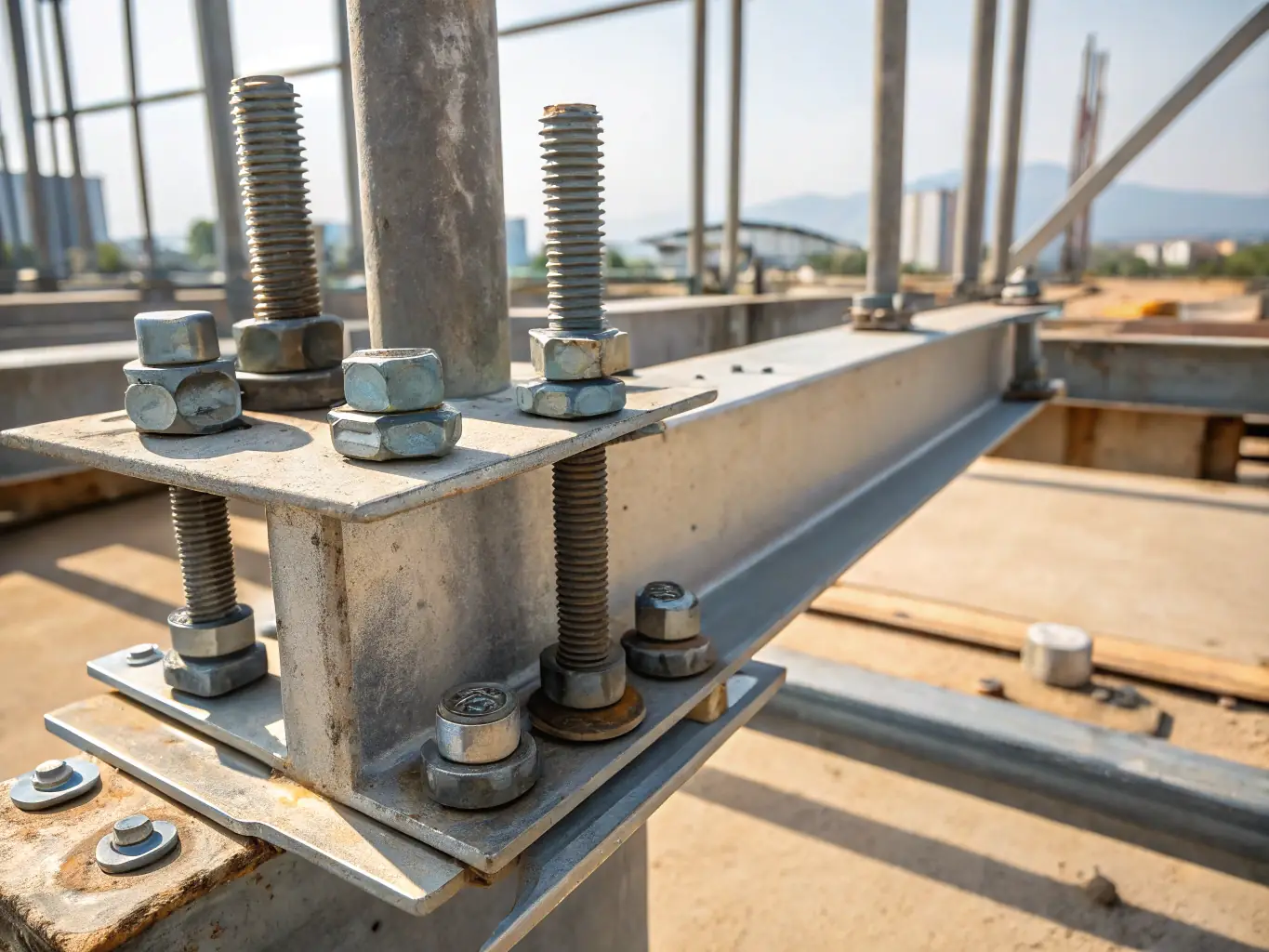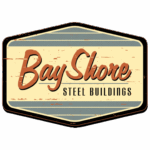Discover the Unmatched Benefits of Pre-engineered Steel Buildings for Your Project
Pre-engineered steel buildings offer a myriad of advantages over traditional construction methods. From cost savings and faster construction times to enhanced durability and design flexibility, discover how Bay Shore Steel Buildings can provide you with a superior building solution tailored to your specific needs. We ensure your project is completed on schedule and within budget.

Cost-Effective Solutions
Reduce your construction costs with our pre-engineered steel buildings. Benefit from optimized material usage, lower labor costs, and faster project completion, all while maintaining the highest standards of quality and safety.

Faster Construction Times
Accelerate your project timeline with our efficient pre-engineered steel building process. Our streamlined design and construction methods ensure faster build times, allowing you to occupy your new space sooner and start generating revenue.

Durable and Sustainable
Invest in a long-lasting and environmentally friendly building solution. Our pre-engineered steel buildings are designed to withstand harsh weather conditions and are made from recyclable materials, ensuring a sustainable and durable structure.
Customization
Explore how Bay Shore Steel Buildings collaborates with clients to tailor designs that meet their specific needs and preferences for steel buildings.
Our design process involves close collaboration with clients to ensure every detail aligns with their vision and requirements.
We offer a variety of customization options, including layout, materials, and finishes, to create a building that truly reflects your needs.
We prioritize client input throughout the project, ensuring that your ideas and feedback shape the final outcome.
Project Timeline
Discover the typical timeframes for your steel building projects, from initial consultation to final completion, ensuring transparency.
Typically takes 1-2 weeks to discuss your needs and finalize project details.
Usually lasts 2-4 weeks, depending on customization requirements and approvals.
Generally ranges from 6-12 weeks, based on the size and complexity of the building.
Get Started Today
Contact us to discuss your project timeline and requirements.
Construction Steps
Our process ensures a seamless transition from planning to completion, focusing on quality and efficiency.
We collaborate with clients to understand their needs and create a tailored plan.
Our team designs the building, ensuring it meets all specifications and regulations.
We execute the construction with precision, adhering to timelines and budgets.
Get Started Today
Contact us to discuss your steel building project.
